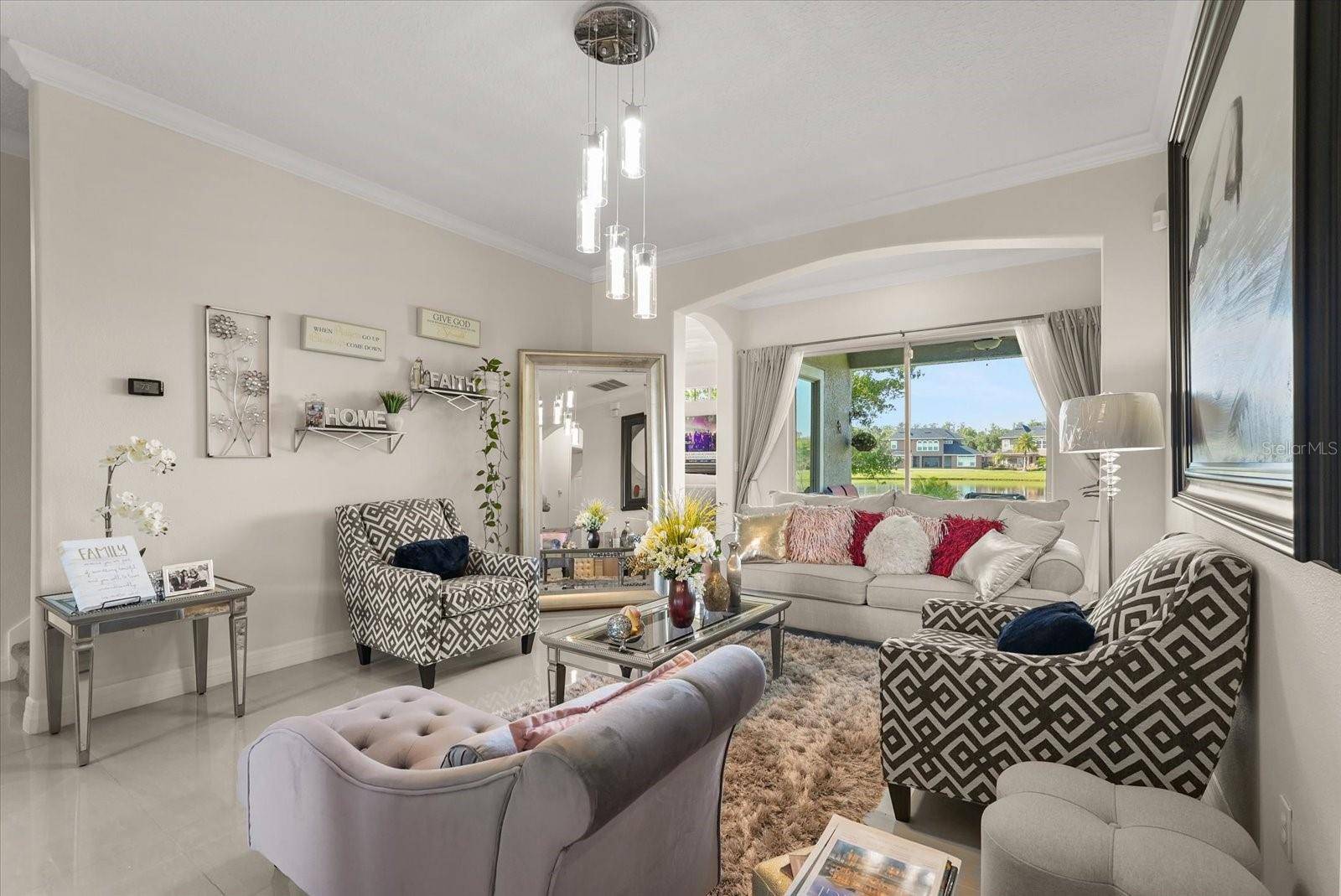16108 BRISTOL LAKE CIR Orlando, FL 32828
4 Beds
4 Baths
3,272 SqFt
UPDATED:
Key Details
Property Type Single Family Home
Sub Type Single Family Residence
Listing Status Active
Purchase Type For Sale
Square Footage 3,272 sqft
Price per Sqft $241
Subdivision Bristol Estates
MLS Listing ID O6313568
Bedrooms 4
Full Baths 3
Half Baths 1
Construction Status Completed
HOA Fees $231/qua
HOA Y/N Yes
Annual Recurring Fee 1424.0
Year Built 2005
Annual Tax Amount $7,757
Lot Size 8,712 Sqft
Acres 0.2
Property Sub-Type Single Family Residence
Source Stellar MLS
Property Description
Welcome to this beautifully upgraded 2-story home nestled in the sought-after Bristol Lakes community in Orlando, Florida! Boasting an impressive 3,272 sq. ft. of living space, this residence offers the perfect blend of comfort, elegance, and functionality—all set on a tranquil pond-view lot.
Step inside to discover a thoughtful layout featuring the primary bedroom conveniently located on the first floor, offering privacy and ease of access. The heart of the home includes a gourmet kitchen with a walk-in pantry, ideal for the culinary enthusiast, and flows seamlessly into the living and dining areas—perfect for entertaining.
Upstairs, you'll find a versatile bonus room, great for a home office, media room, or playroom. Enjoy outdoor living year-round with a lanai under trusses, overlooking serene water views. The paved driveway leads to a spacious 2-car garage, adding both curb appeal and convenience.
Located in a gated community with no guard, residents enjoy peace of mind and a quiet atmosphere with low traffic. Originally built in 2005, this home features multiple upgrades that enhance both style and function.
Don't miss the chance to own this exceptional waterfront home in one of Orlando's most coveted neighborhoods. Schedule your private showing today!
Location
State FL
County Orange
Community Bristol Estates
Area 32828 - Orlando/Alafaya/Waterford Lakes
Zoning P-D
Rooms
Other Rooms Attic, Bonus Room, Breakfast Room Separate, Den/Library/Office, Family Room, Formal Dining Room Separate, Formal Living Room Separate, Inside Utility
Interior
Interior Features Ceiling Fans(s), Eat-in Kitchen, Kitchen/Family Room Combo, Open Floorplan, Primary Bedroom Main Floor, Solid Wood Cabinets, Split Bedroom, Thermostat, Walk-In Closet(s), Window Treatments
Heating Central
Cooling Central Air
Flooring Carpet, Tile
Furnishings Unfurnished
Fireplace false
Appliance Dishwasher, Electric Water Heater, Microwave, Range, Refrigerator
Laundry Inside, Laundry Room
Exterior
Exterior Feature Rain Gutters, Sidewalk, Sliding Doors
Parking Features Garage Door Opener
Garage Spaces 2.0
Community Features Gated Community - No Guard, Playground, Sidewalks, Street Lights
Utilities Available BB/HS Internet Available, Cable Available, Sewer Connected, Underground Utilities
Amenities Available Gated, Playground
Waterfront Description Pond
View Y/N Yes
Water Access Yes
Water Access Desc Pond
View Water
Roof Type Shingle
Porch Covered, Patio
Attached Garage true
Garage true
Private Pool No
Building
Lot Description In County, Landscaped, Sidewalk, Paved
Entry Level Two
Foundation Slab
Lot Size Range 0 to less than 1/4
Sewer Public Sewer
Water Public
Architectural Style Tudor
Structure Type Block,Stucco
New Construction false
Construction Status Completed
Schools
Elementary Schools Timber Lakes Elementary
Middle Schools Avalon Middle
High Schools Timber Creek High
Others
Pets Allowed Yes
HOA Fee Include Private Road
Senior Community No
Ownership Fee Simple
Monthly Total Fees $118
Acceptable Financing Cash, Conventional, FHA, VA Loan
Membership Fee Required Required
Listing Terms Cash, Conventional, FHA, VA Loan
Special Listing Condition None
Virtual Tour https://www.propertypanorama.com/instaview/stellar/O6313568

GET MORE INFORMATION





